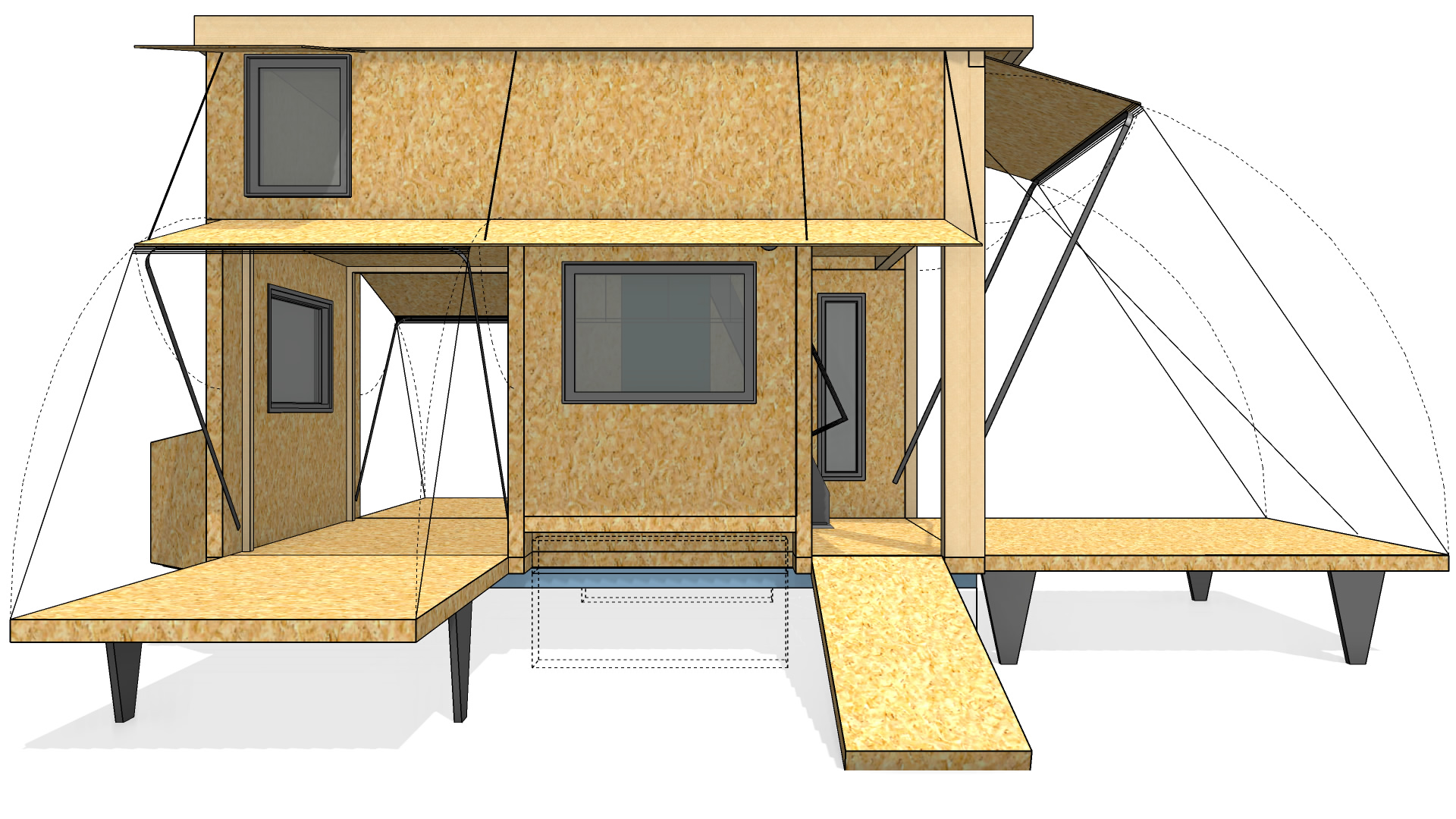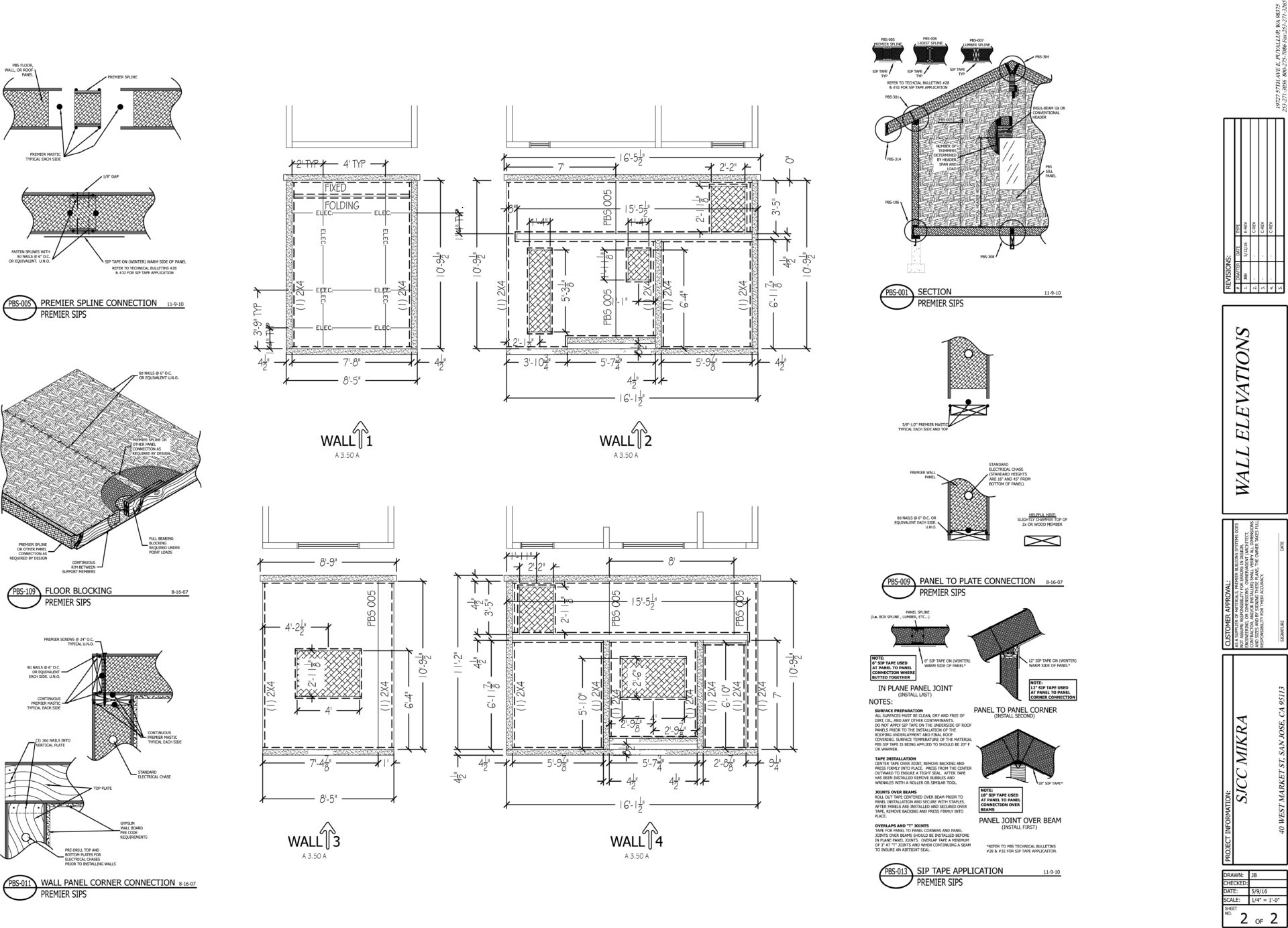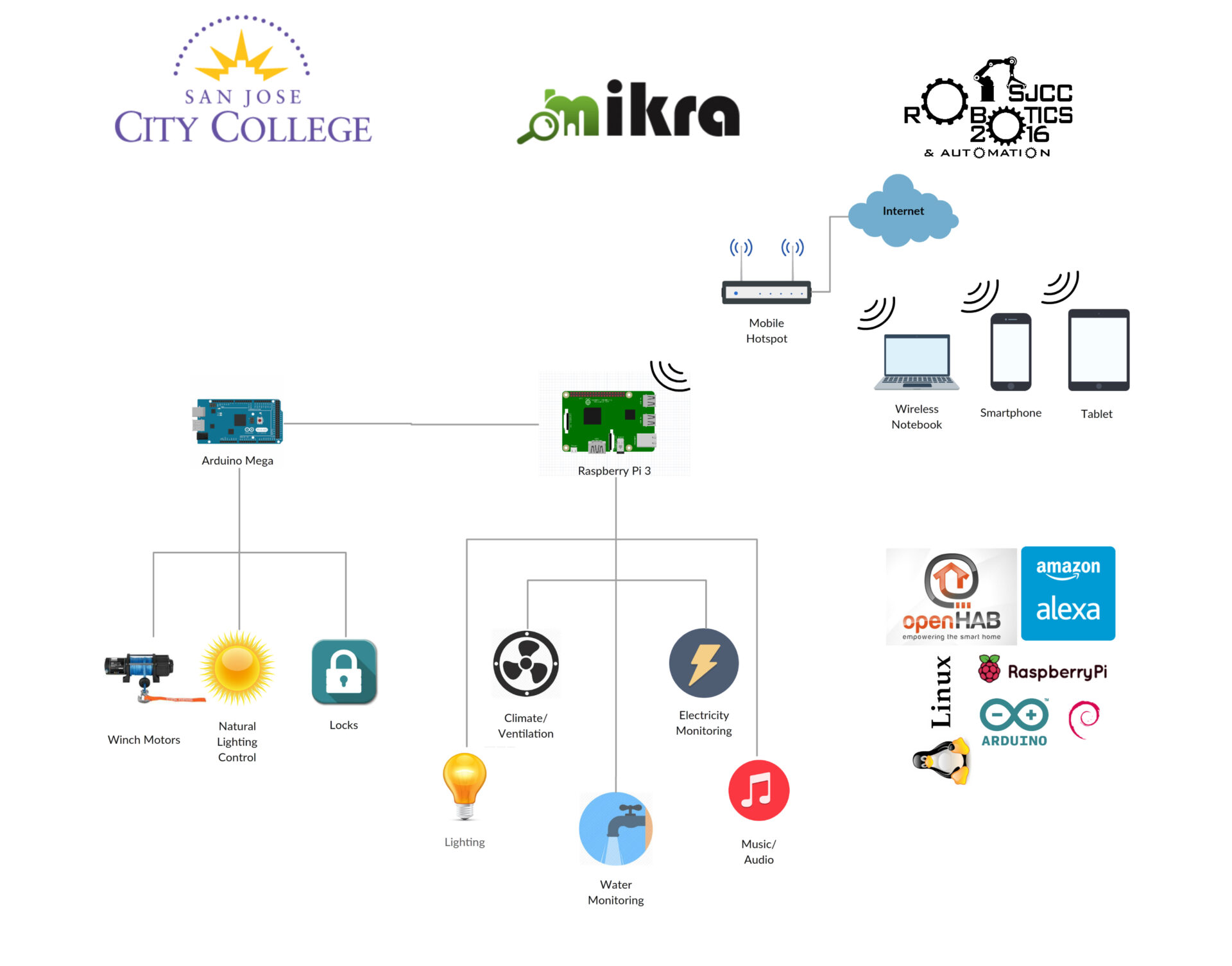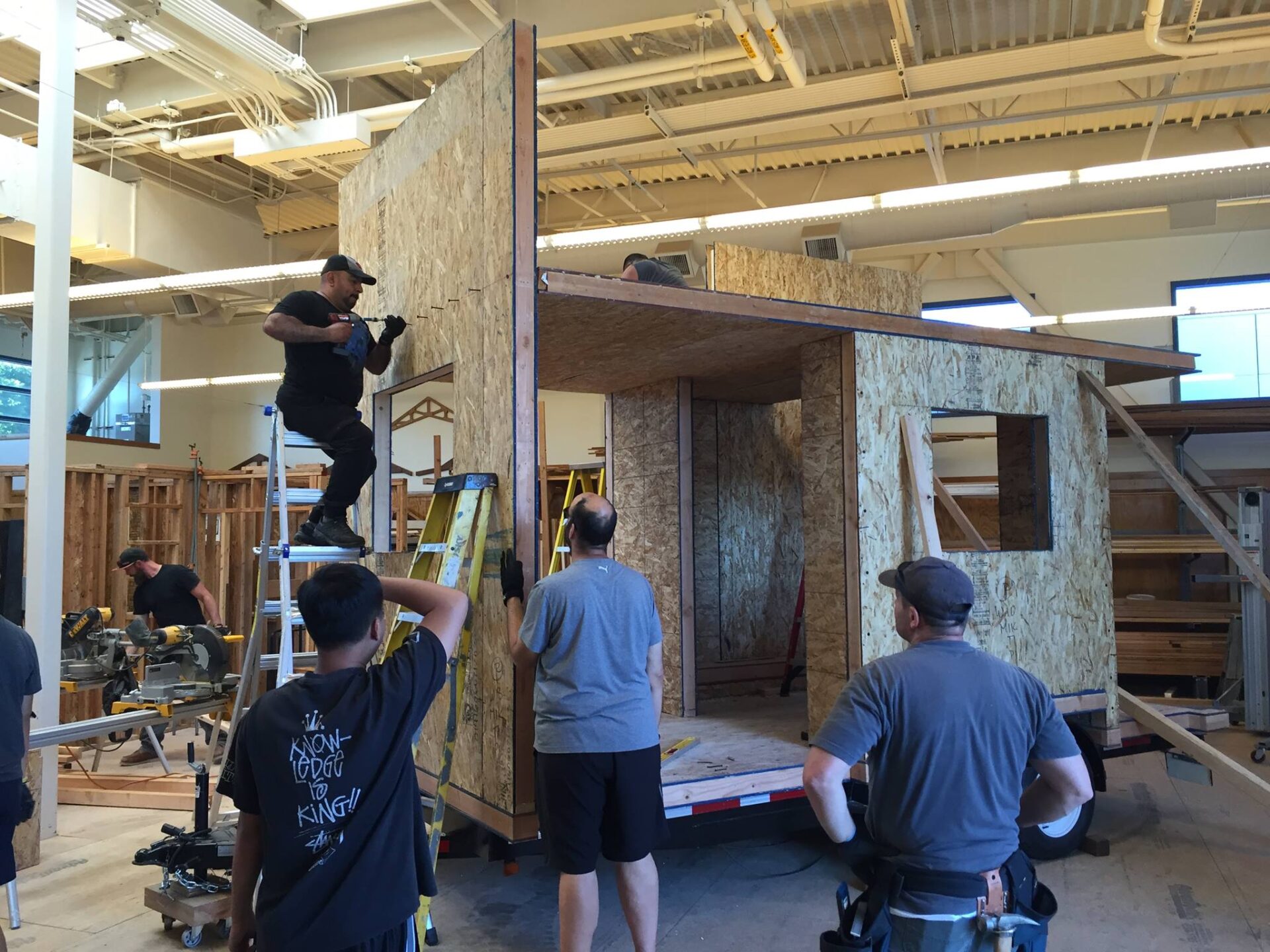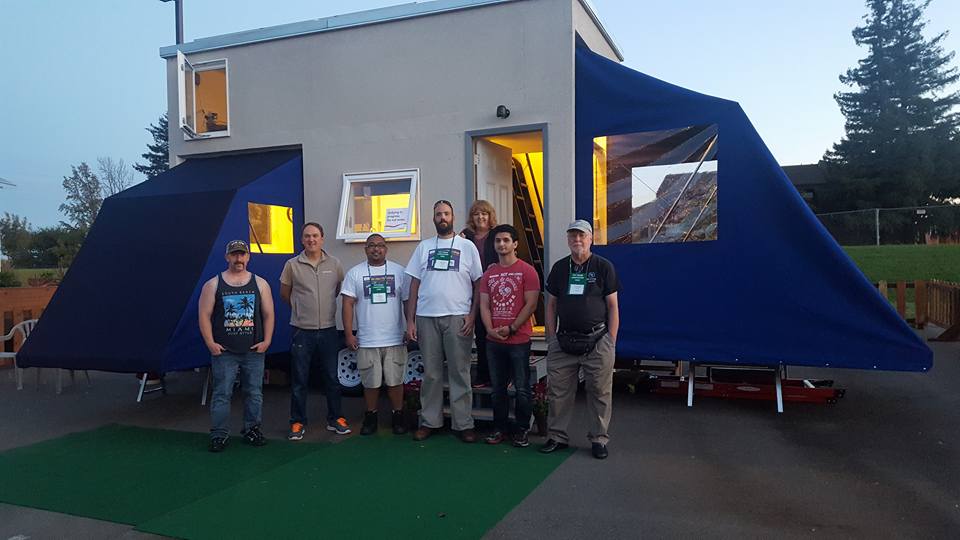The Mikra House
The Mikra House is a prefabricated SIPs panel prototype designed and built in collaboration with the San Jose City College. It is an exploration of the limits of the buildable envelope and a study of prefabrication with the use of SIP panels. Designed to fit on a standard trailer, the Mikra is designed to expand upon delivery by adding a loft and three wall panels which fold out mechanically. This turns a 136 sf building footprint into a total of 407 sf of usable floor space.
Mikra House was Supported By:
• San Jose City College,
Business and Workforce Development & Career and Technical Education Program (CTE)
• Perkins Funding
• Proposition 39: California Clean Energy Jobs Act
• Sacramento Municipal Utility District
• Mathew Welsh at Earth Electric
• OBC Cork
• Premier SIPs
• SJCC Robotics and Automation Club
• EcoLogic Design Lab

