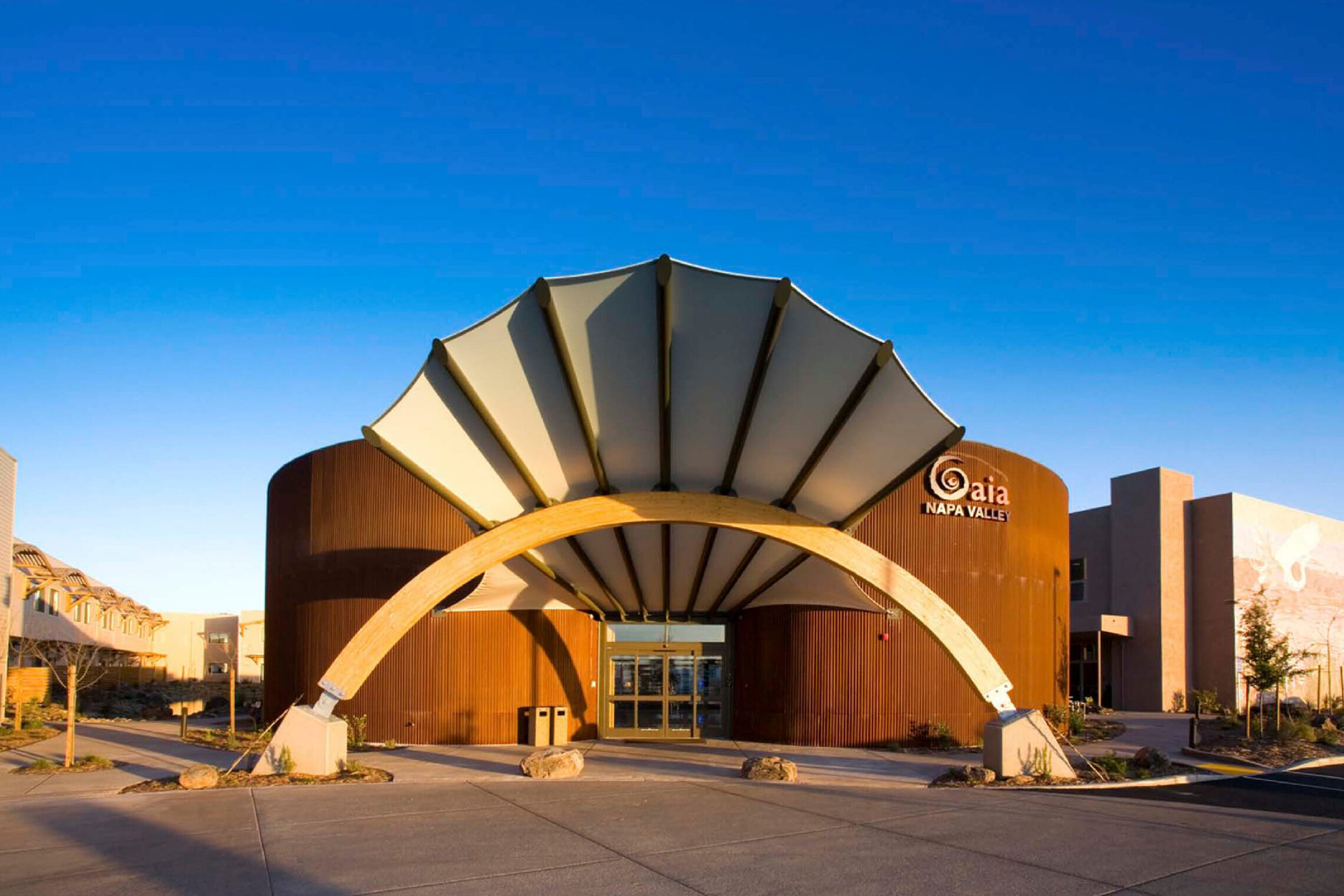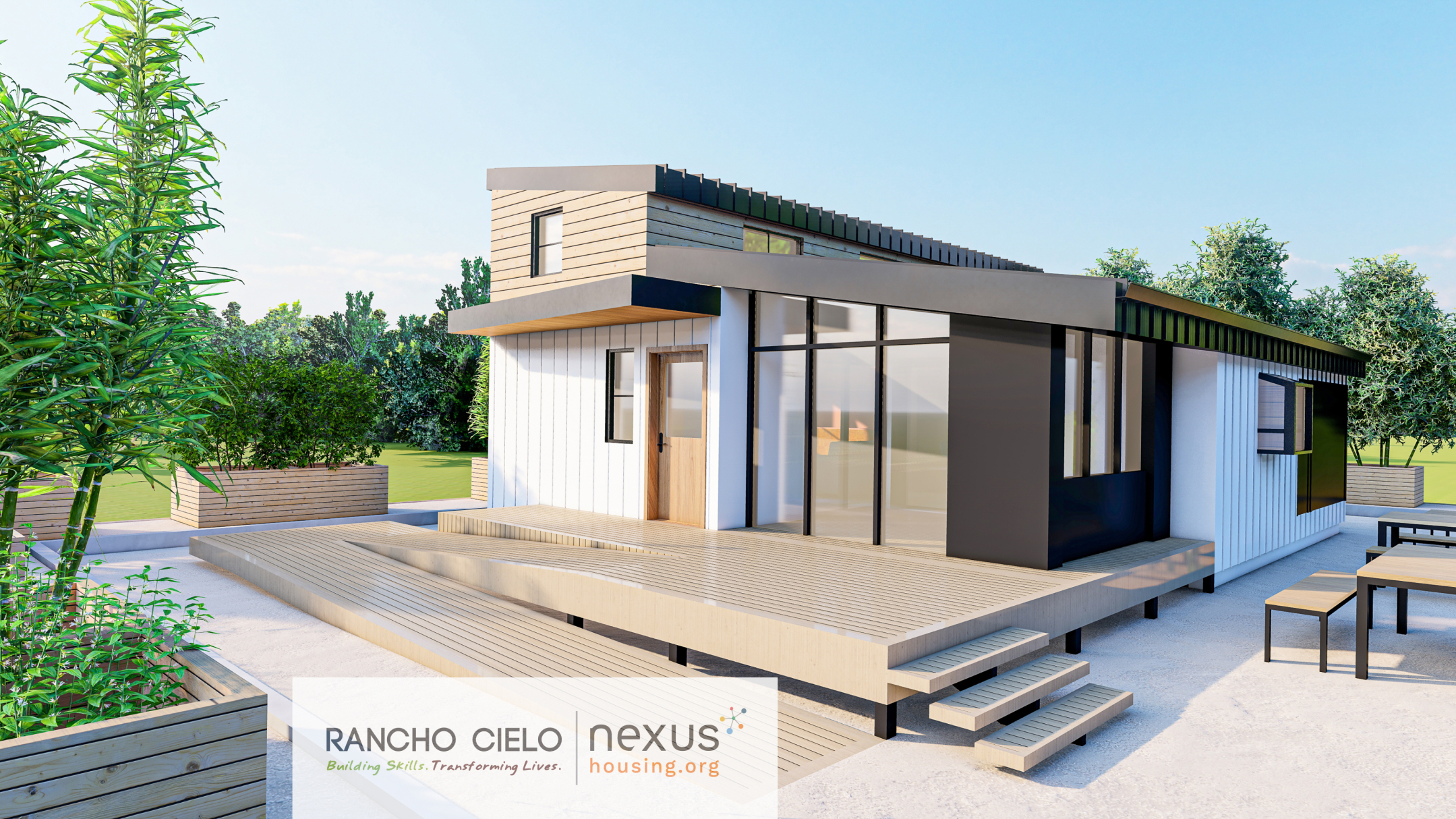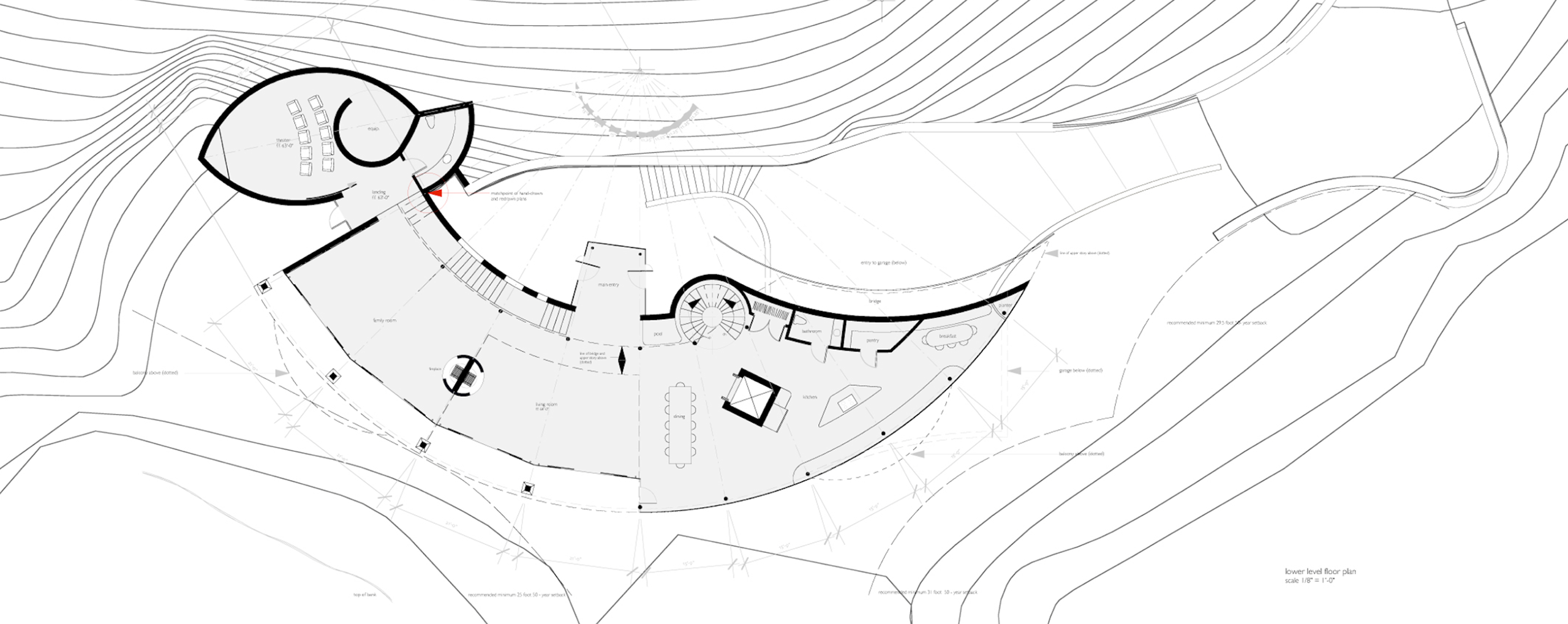
Architectural
Design
Our projects range from compact and affordable homes to large-scale commercial & urban-scale developments. Our expertise ensures seamless guidance through every phase, from concept, schematic design to permitting coordination and construction management. We are committed to sustainability, utilizing ecologically conscious techniques and materials in every project, regardless of scale


